Spring Valley Apartments - Apartment Living in Farmington Hills, MI
About
Welcome to Spring Valley Apartments
37850 Spring Lane Farmington Hills, MI 48331P: 248-422-1134 TTY: 711
F: 248-478-5267
Office Hours
Monday 9:00 AM to 6:00 PM. Tuesday 10:00 AM to 6:00 PM. Wednesday through Friday 9:00 AM to 6:00 PM. Saturday 10:00 AM to 5:00 PM.
Spring Valley Apartments in Farmington Hills, Michigan, provides all the comforts of home in a pristine setting. Our warm and inviting apartment community is nestled in a lovely area where everything you love is just a short drive away. This perfect location provides easy access to Interstates 696, 275, and 96 making any commute a breeze. We are conveniently close to Oakland Community College, local shopping, dining, and recreational parks like Drake Sports Park and Farmington Hills Golf Course.
Spring Valley Apartments offers four floor plans with one and two bedroom apartments for rent in Farmington Hills, MI. Picture yourself cooking that gourmet meal while entertaining your friends in your sleek kitchen with a breakfast bar and a dishwasher. Each apartment features plush carpeted and hardwood floors, extra storage, and an in-home washer and dryer. Select homes have a wood-burning fireplace, vaulted ceilings, a sunroom, and a linen closet.
Become a resident and gain access to all of the excellent community amenities and services we offer. Make use of the 24-hour state-of-the-art fitness center, clubhouse with fireplace and WiFi lounge, a shimmering swimming pool, a tennis court, and social and networking events to help you meet your neighbors. We are a pet-friendly community and welcome your furry family member. Click over to our gallery page and see why Spring Valley Apartments is the ideal place to call home.
Not able to visit us in person? No worries, we have video tours available.
Floor Plans
1 Bedroom Floor Plan
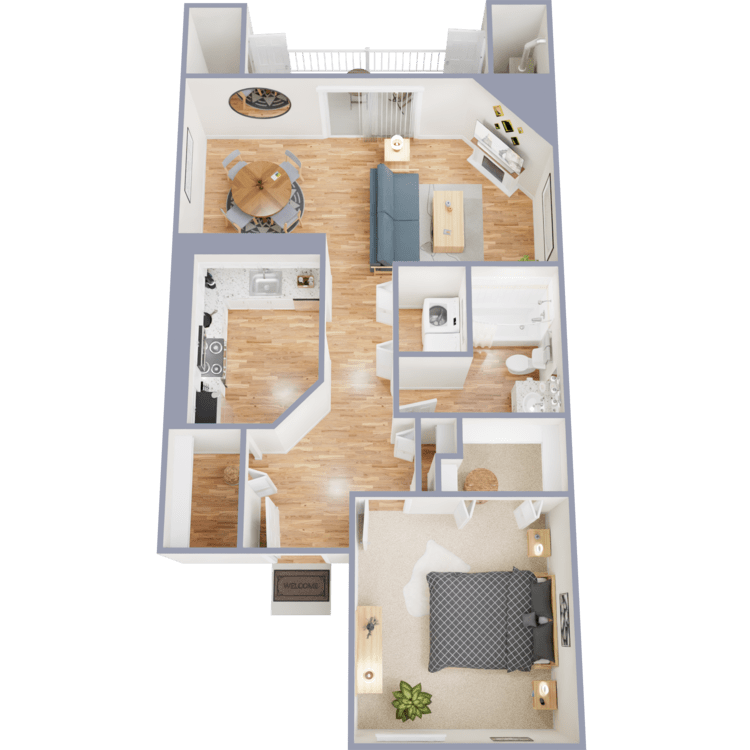
Petoskey
Details
- Beds: 1 Bedroom
- Baths: 1
- Square Feet: 755
- Rent: $1252-$2686
- Deposit: Call for details.
Floor Plan Amenities
- Patio or Balcony
- Breakfast Bar
- Plush Carpeting
- Covered Parking
- Dishwasher
- Hardwood Floors
- Vaulted Ceilings *
- Walk-In Closets
- In Home Washer and Dryer
- Wood-Burning Fireplace *
* In Select Apartment Homes
Floor Plan Photos
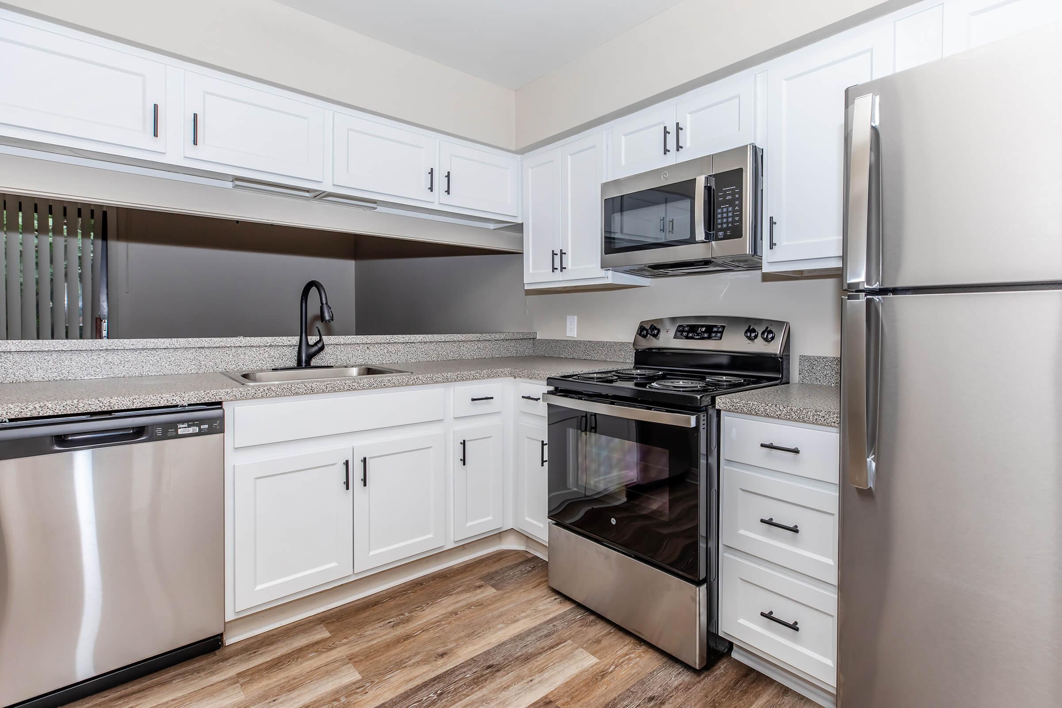
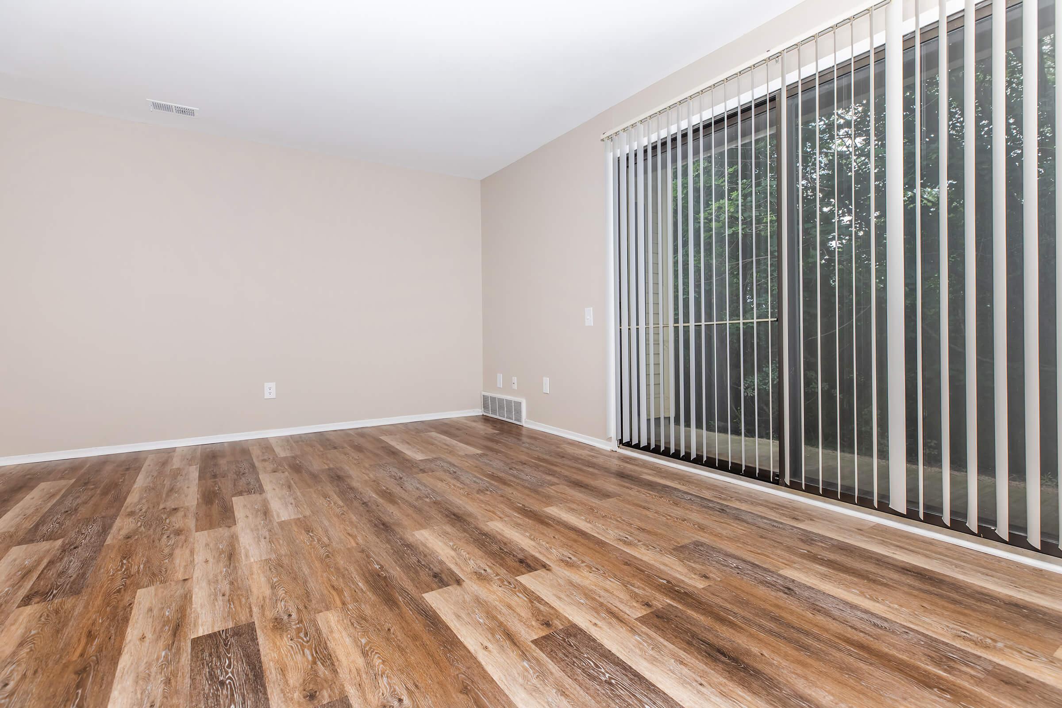
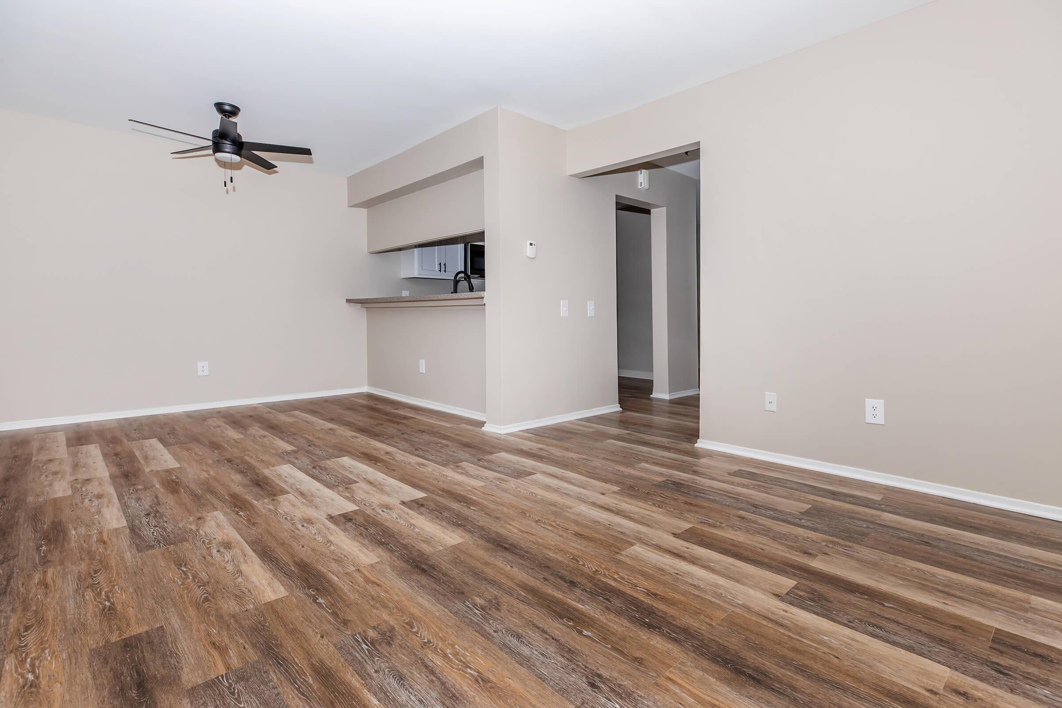
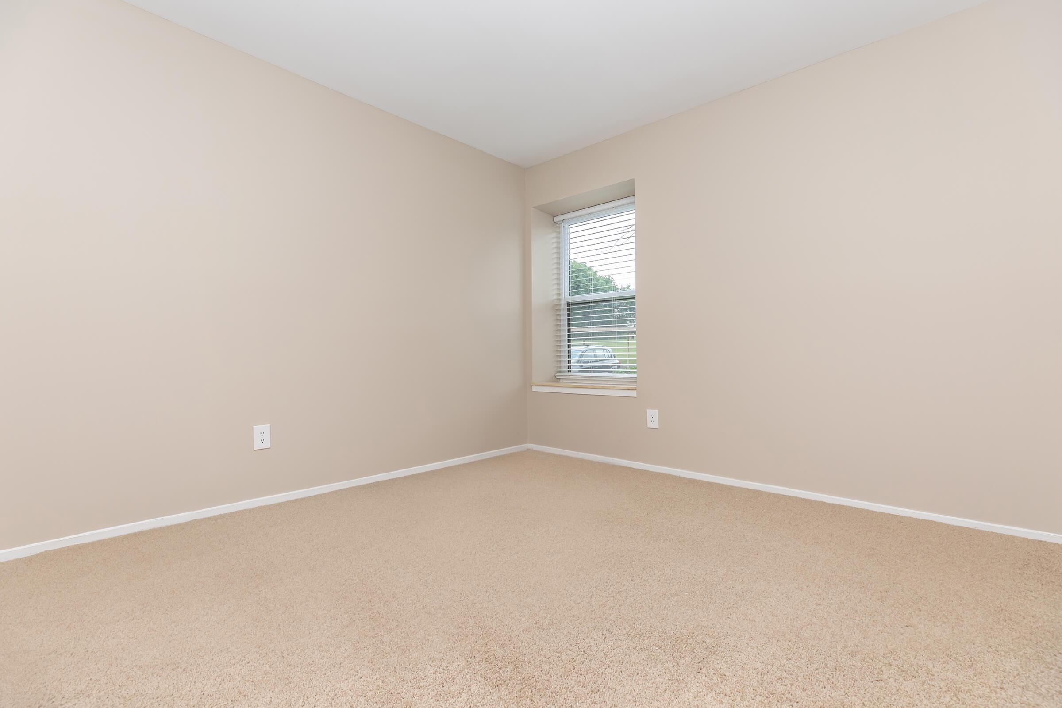
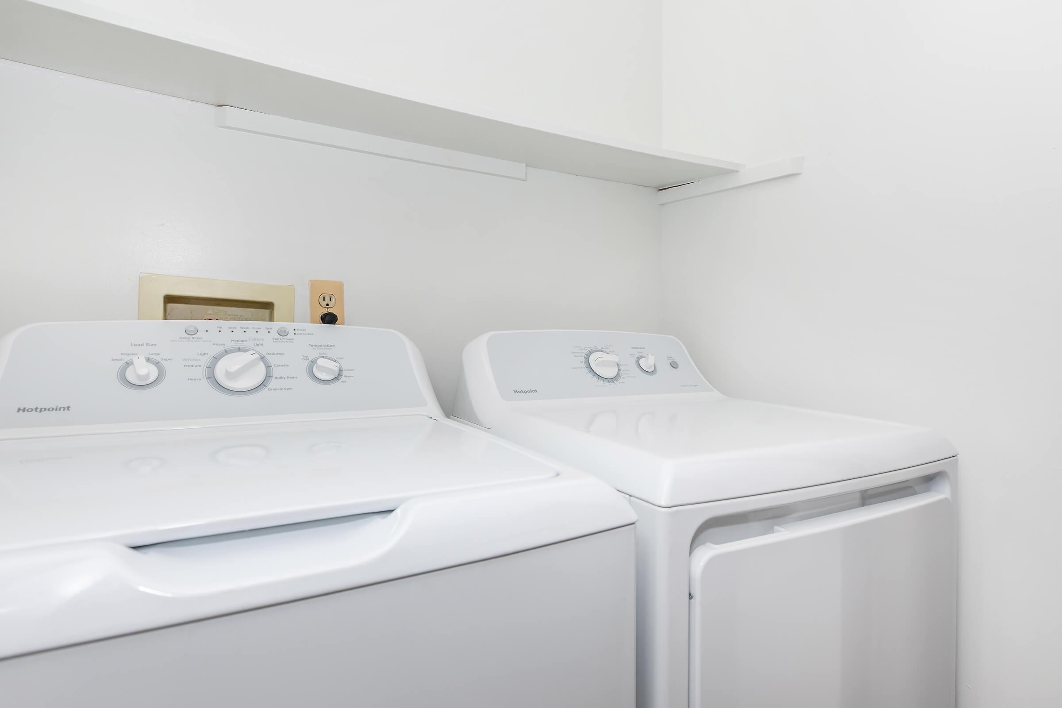
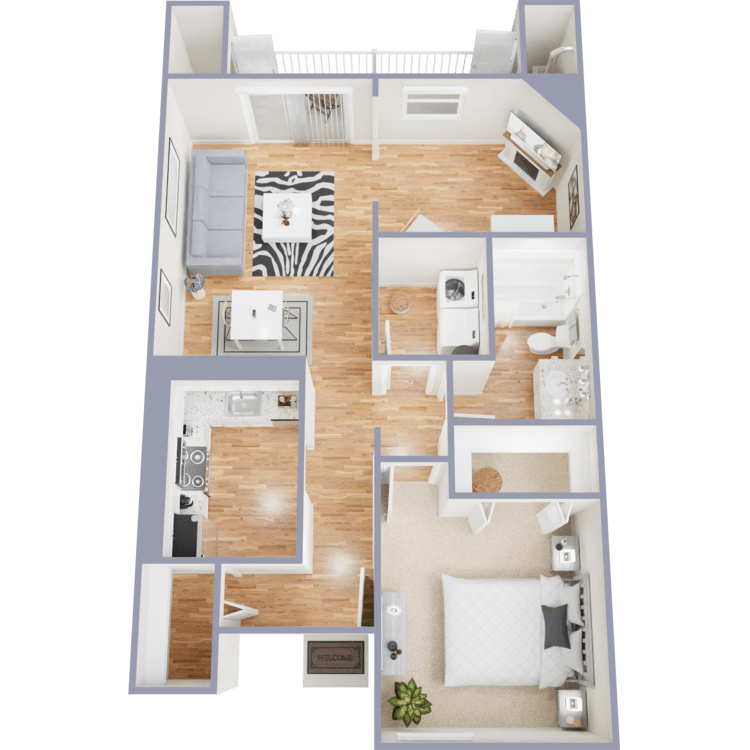
Roscommon
Details
- Beds: 1 Bedroom
- Baths: 1
- Square Feet: 885
- Rent: $1405-$2816
- Deposit: Call for details.
Floor Plan Amenities
- Patio or Balcony
- Breakfast Bar
- Plush Carpeting
- Covered Parking
- Dishwasher
- Hardwood Floors
- Vaulted Ceilings
- Walk-In Closets
- In Home Washer and Dryer
- Wood-Burning Fireplace
* In Select Apartment Homes
Floor Plan Photos
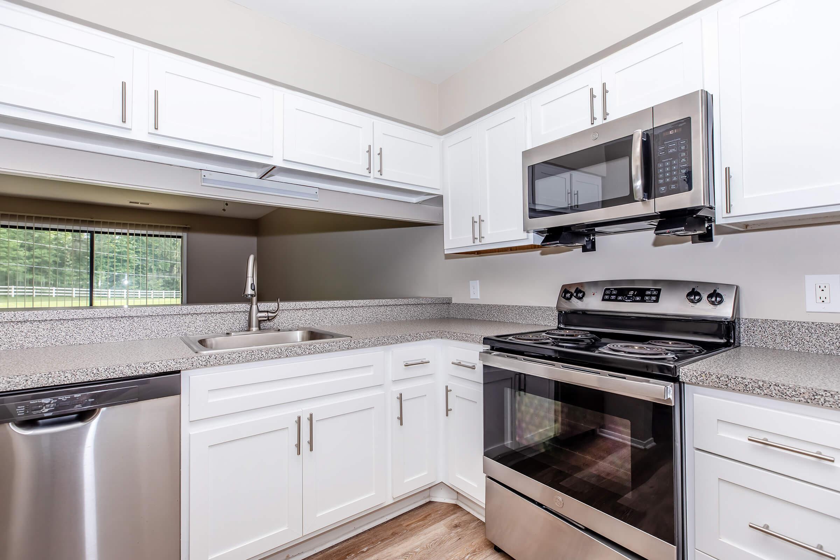
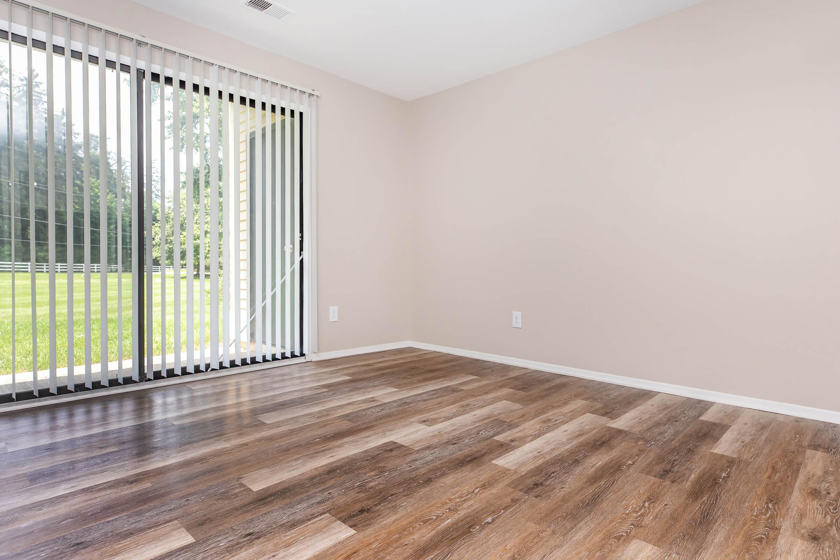
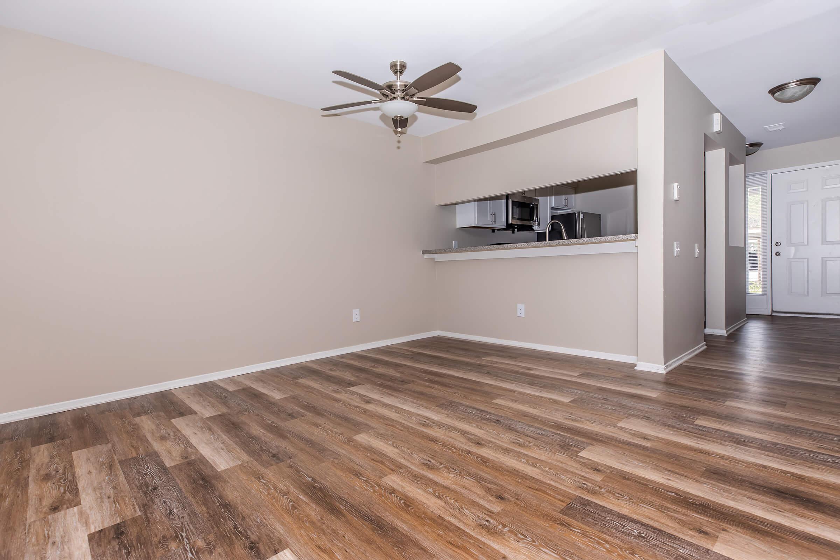
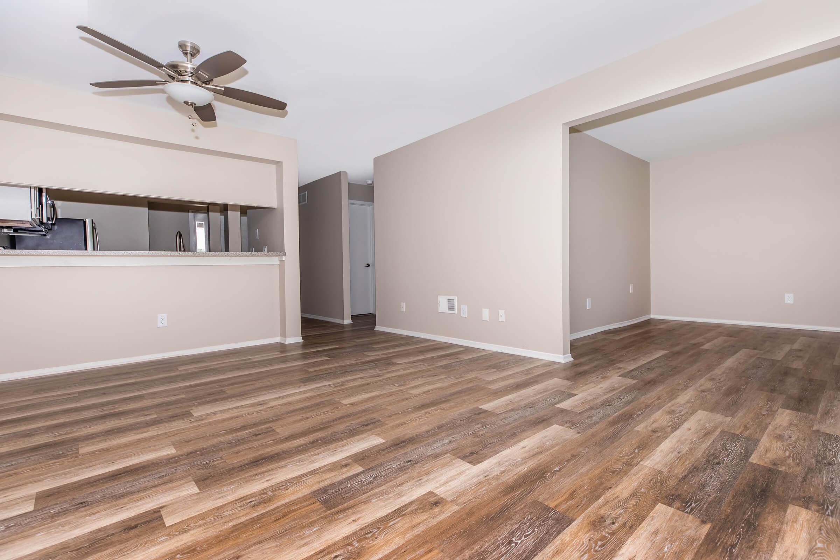
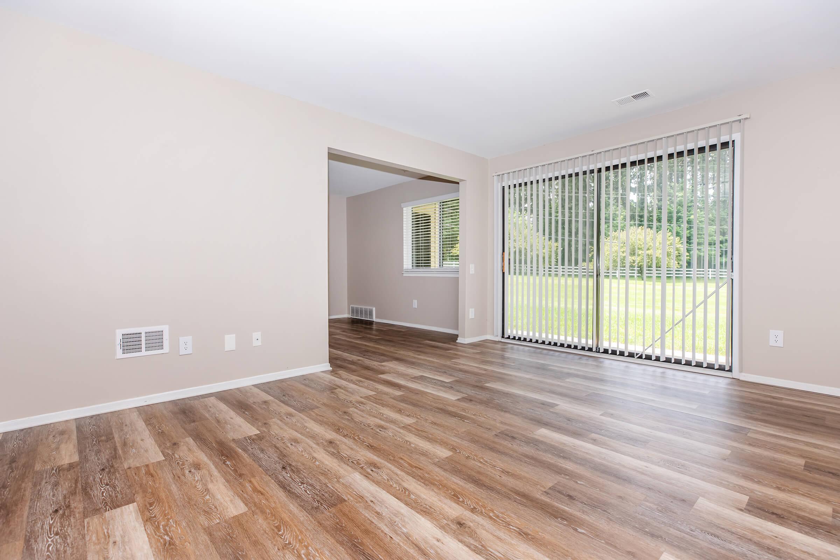
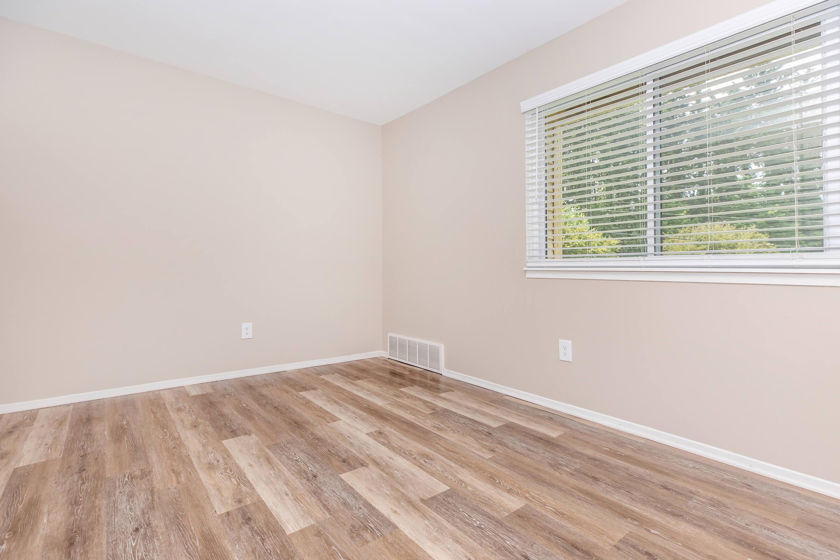
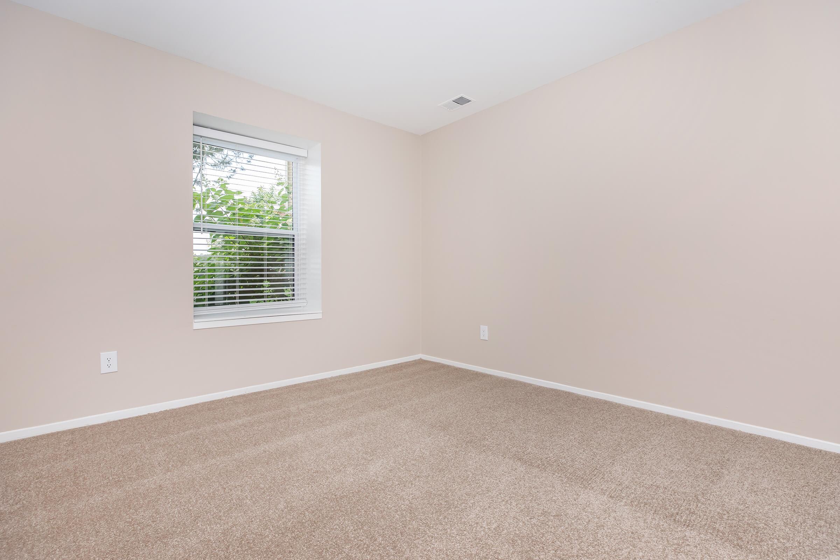
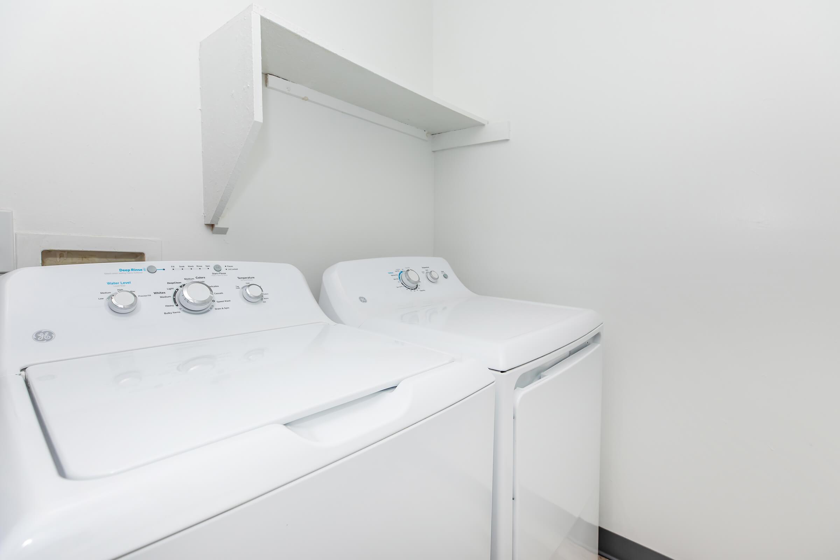
2 Bedroom Floor Plan
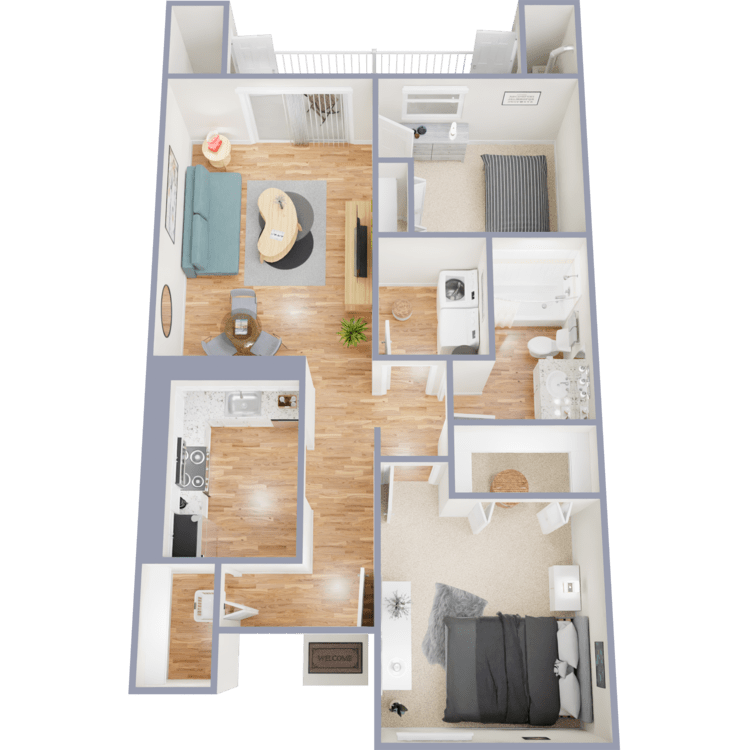
Leelanau
Details
- Beds: 2 Bedrooms
- Baths: 1
- Square Feet: 885
- Rent: $1476-$2786
- Deposit: Call for details.
Floor Plan Amenities
- Air Conditioning
- All-Electric Kitchen with Microwave
- Patio or Balcony *
- Breakfast Bar
- Cable Ready
- Ceiling Fans *
- Covered Parking
- Dishwasher
- Additional Storage
- Hardwood Floors *
- Window Coverings
- Vaulted Ceilings *
- Views Available
- Walk-In Closets
- In Home Washer and Dryer
- Wood-Burning Fireplace *
* In Select Apartment Homes
Floor Plan Photos
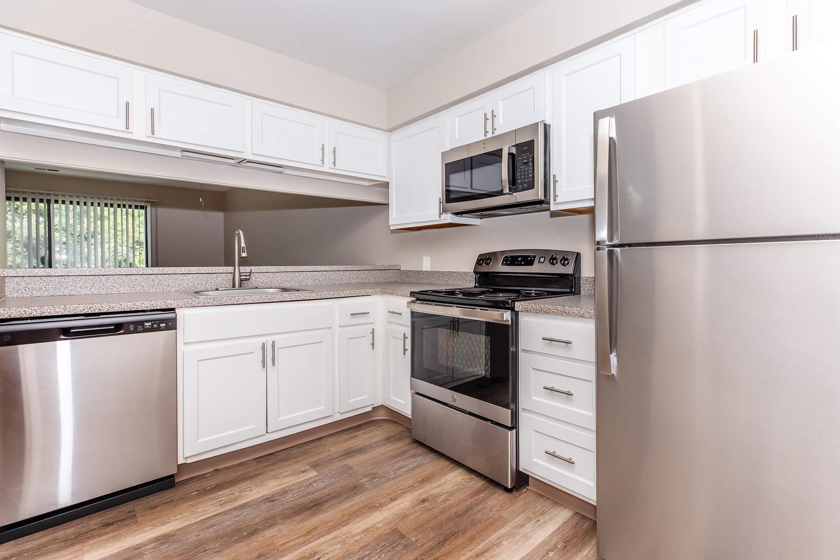
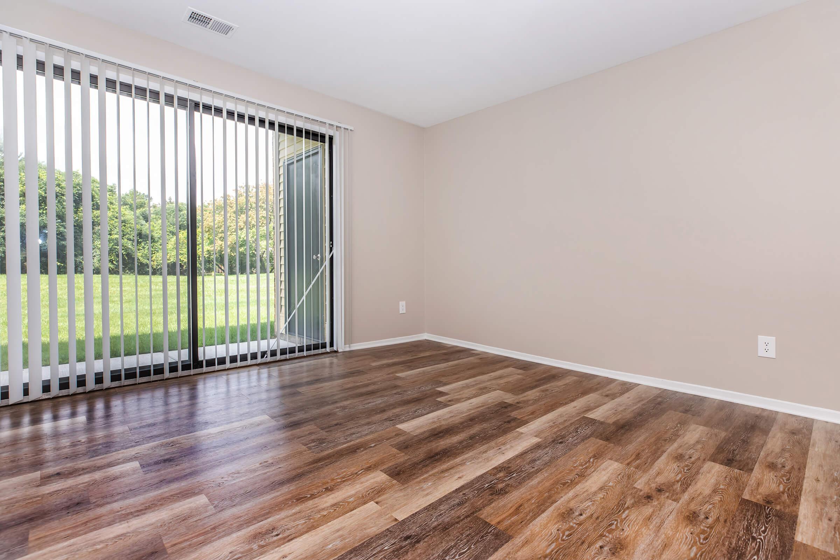
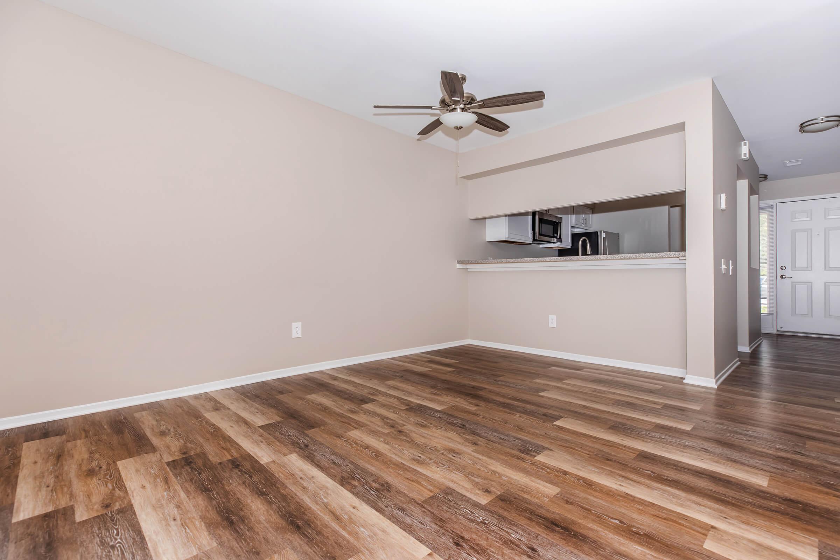
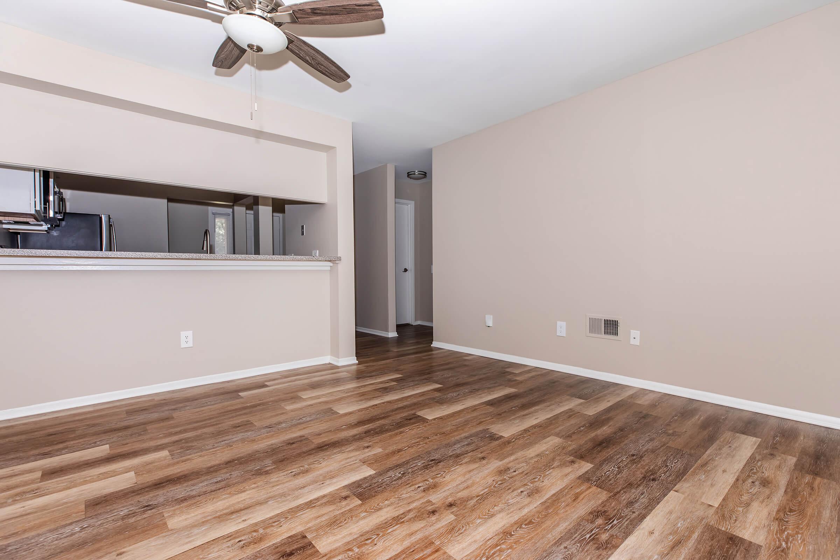
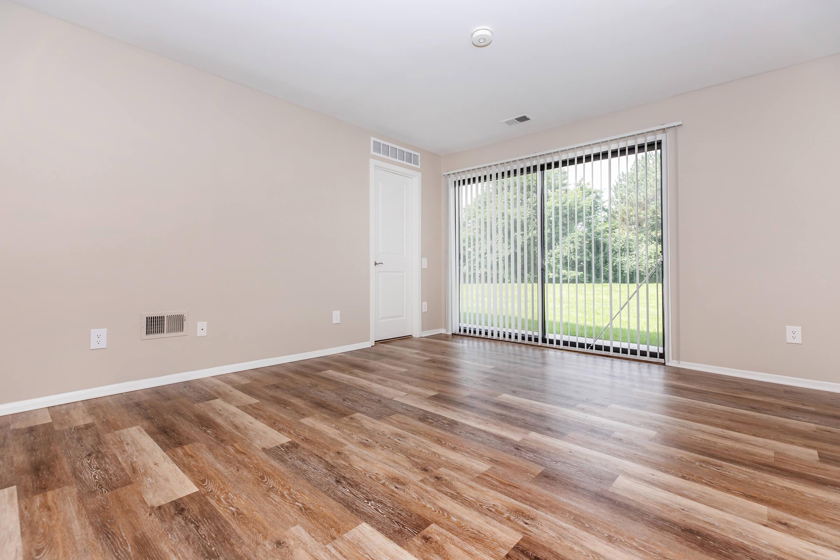
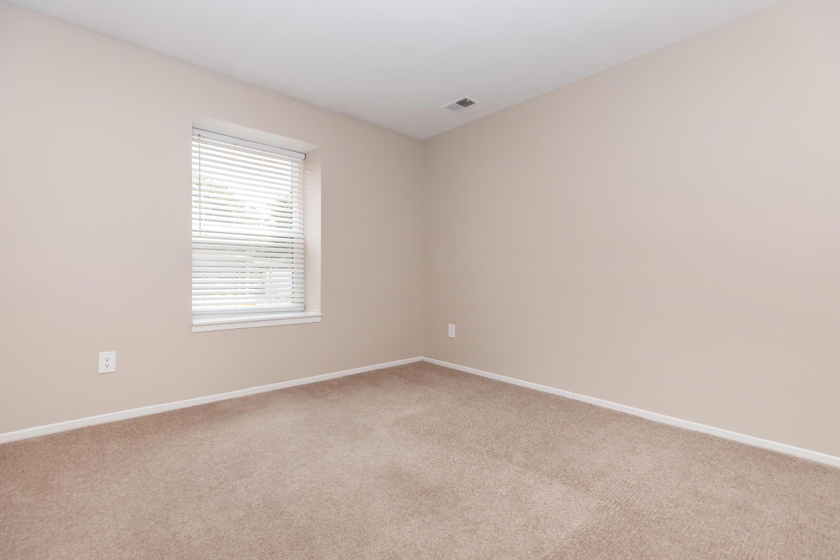
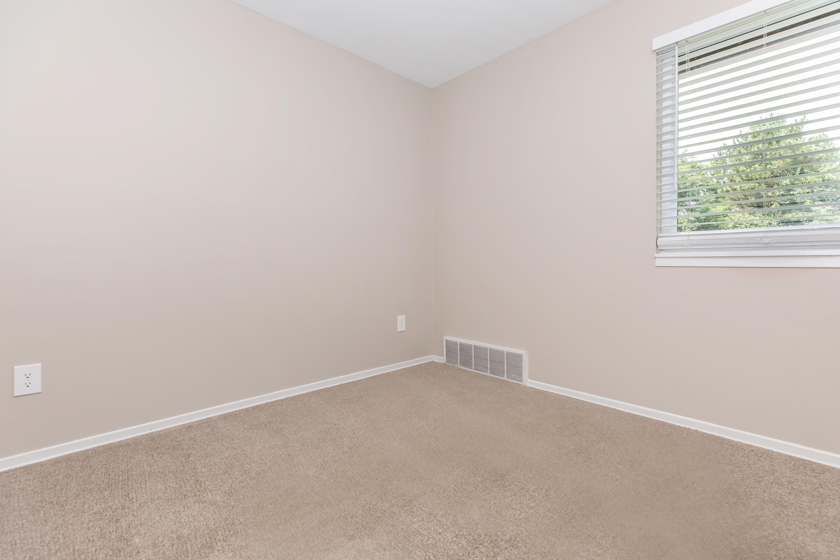
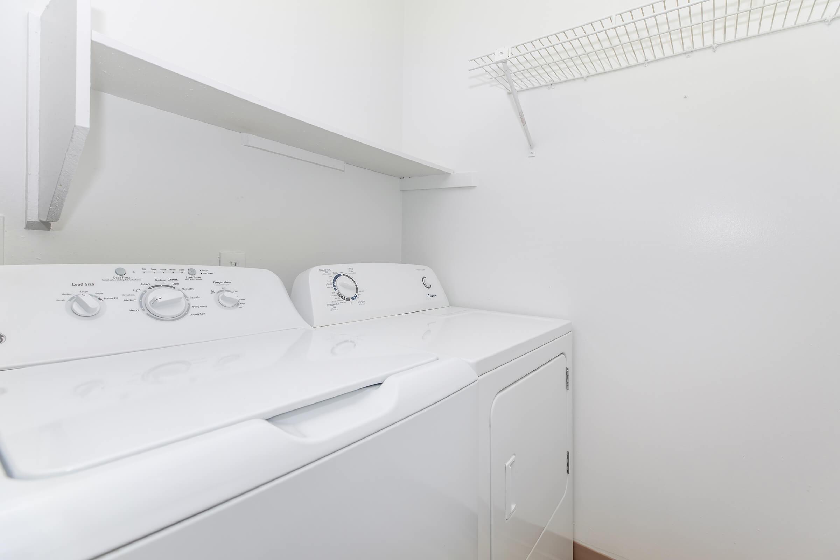
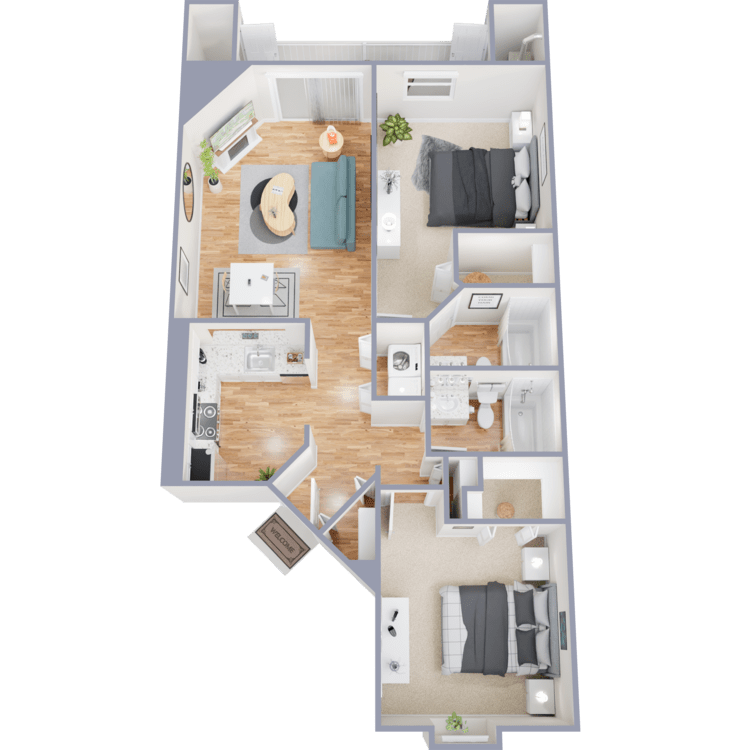
Saugatuck
Details
- Beds: 2 Bedrooms
- Baths: 2
- Square Feet: 970
- Rent: $1433-$3043
- Deposit: Call for details.
Floor Plan Amenities
- Patio or Balcony
- Breakfast Bar
- Plush Carpeting
- Covered Parking
- Dishwasher
- Hardwood Floors
- Vaulted Ceilings *
- Walk-In Closets
- In Home Washer and Dryer
- Wood-Burning Fireplace *
* In Select Apartment Homes
Floor Plan Photos
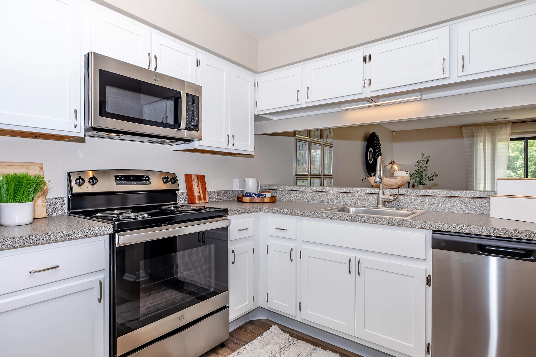
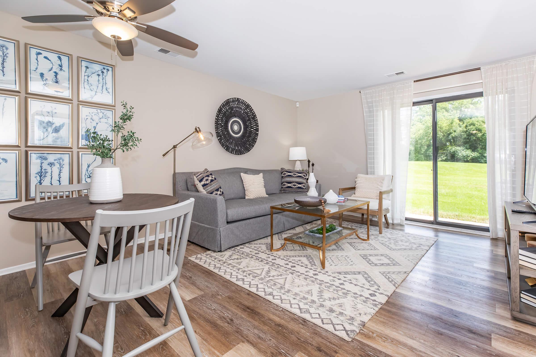
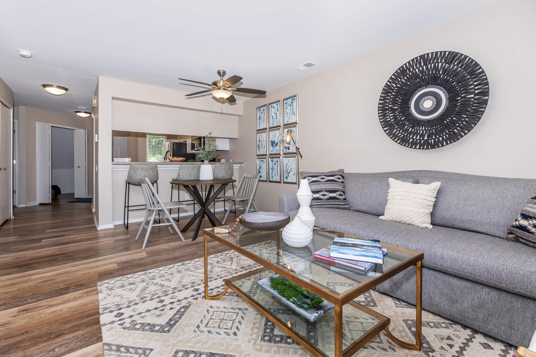
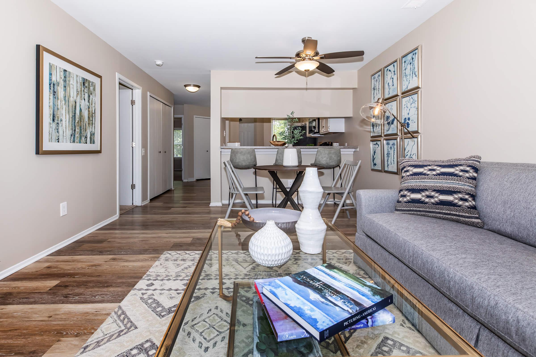
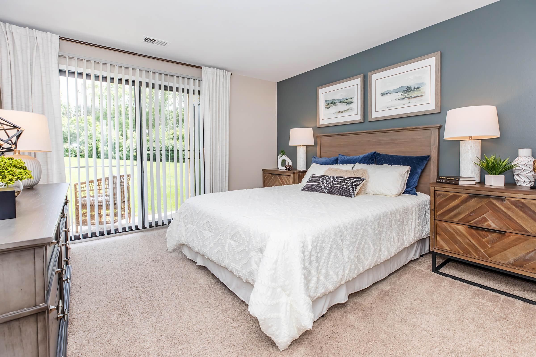
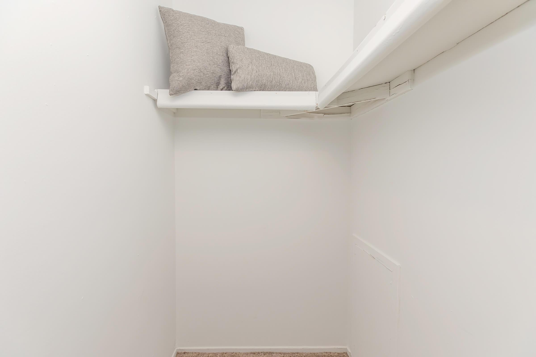
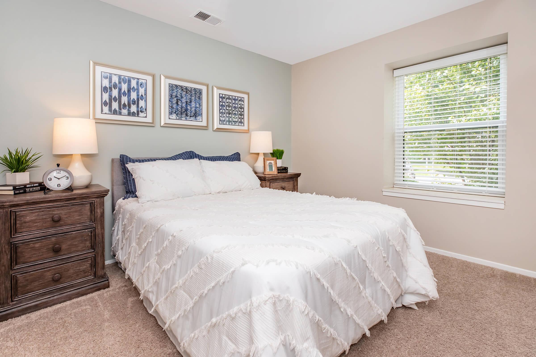
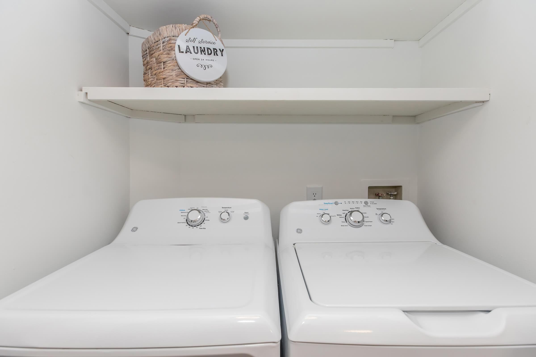
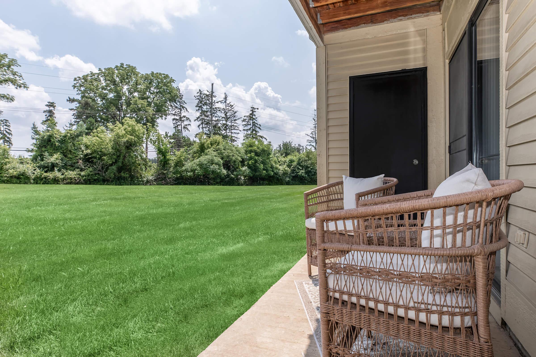
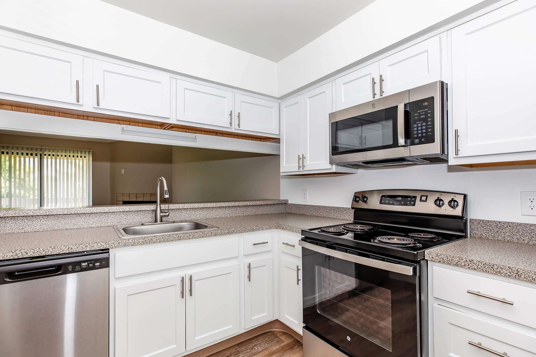
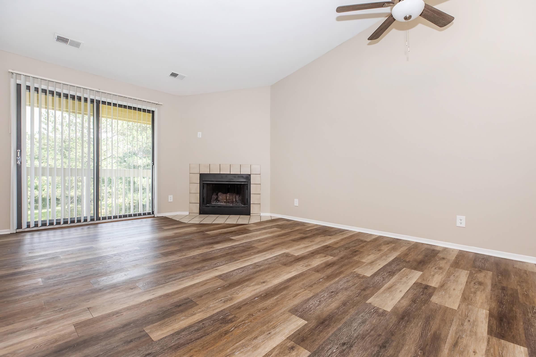
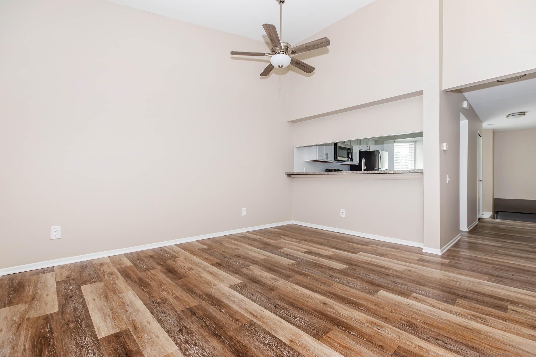
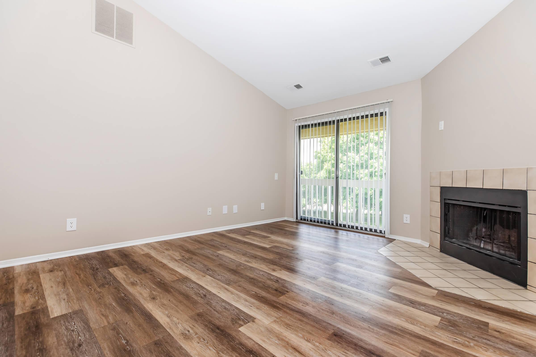
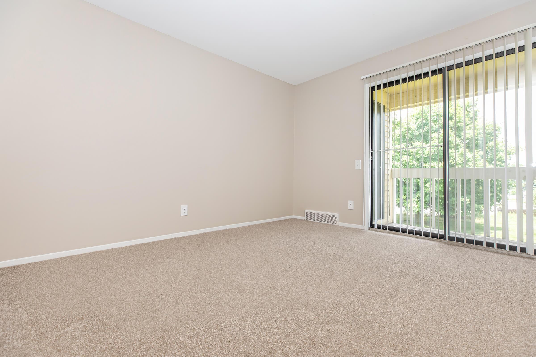
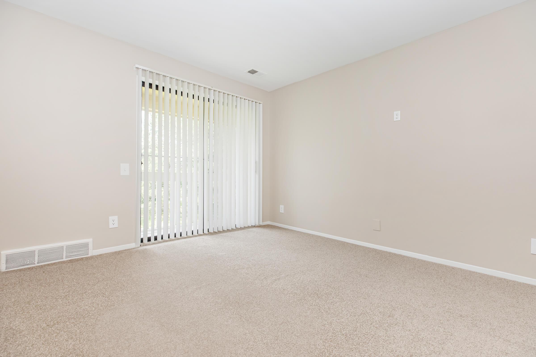
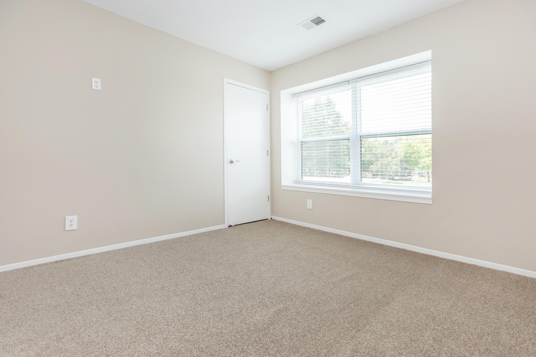
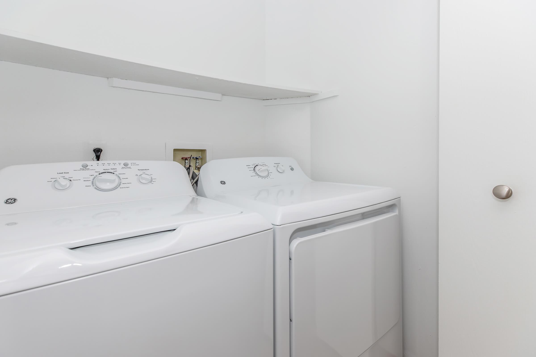
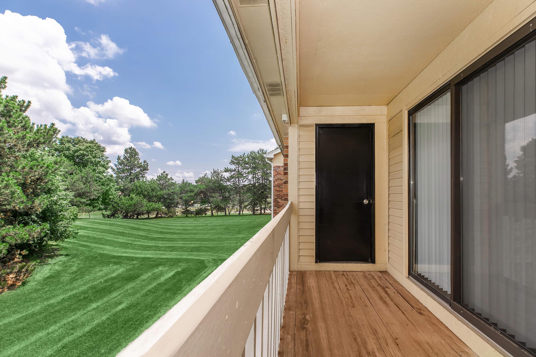
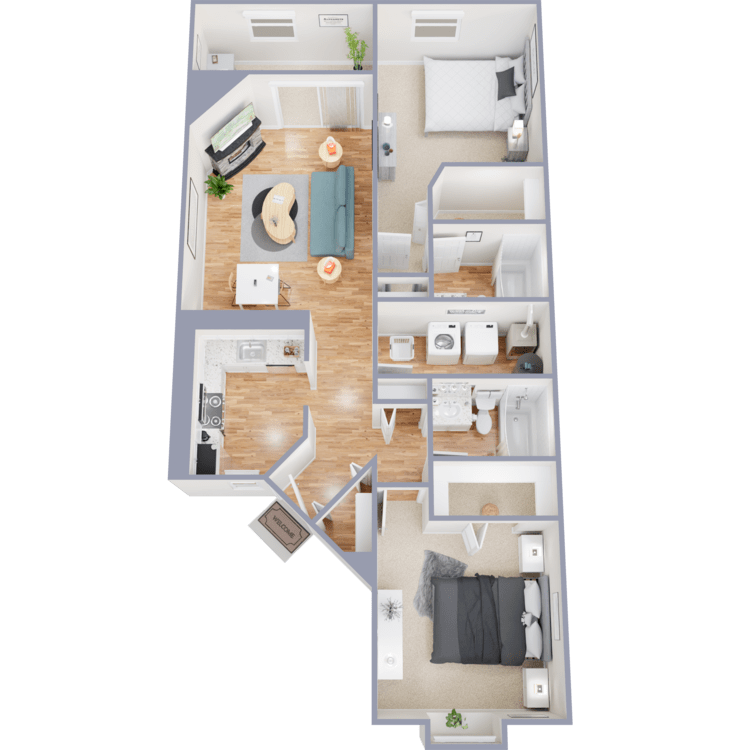
Marquette
Details
- Beds: 2 Bedrooms
- Baths: 2
- Square Feet: 1100
- Rent: $1518-$3121
- Deposit: Call for details.
Floor Plan Amenities
- Breakfast Bar
- Plush Carpeting
- Covered Parking
- Dishwasher
- Hardwood Floors
- Linen Closet
- Sunroom
- Vaulted Ceilings *
- Walk-In Closets
- In Home Washer and Dryer
- Wood-Burning Fireplace *
* In Select Apartment Homes
Show Unit Location
Select a floor plan or bedroom count to view those units on the overhead view on the site map. If you need assistance finding a unit in a specific location please call us at 248-422-1134 TTY: 711.

Amenities
Explore what your community has to offer
Community Amenities
- Pet-Friendly
- Clubhouse With Fireplace And WiFi Lounge
- Shimmering Swimming Pool
- 24-Hour State-of-the-Art Fitness Center
- Tennis Court
- Social and Networking Events
- Virtual Moving Concierge: Complimentary Address Change, Set-up Home Services, and Digital Moving Announcements.
- Adjacent To an 18 Hole Public Golf Course and Driving Range
- 4 Miles West of Oakland Community College
- 11 Miles West of Southfield's Employment Centers
- 1 Mile From M-5, I-275, and I-96
- Flexible Lease Terms Available*
- On-site Management
- On-site Maintenance
- Online Resident Payment System
- 24-Hour Emergency Maintenance
* In Select Apartment Homes
Apartment Features
- All-Electric Kitchen with Microwave
- Breakfast Bar
- Plank Flooring
- Wood-Burning Fireplace*
- Sunroom*
- Walk-In Closets
- Linen Closet*
- In Home Washer and Dryer
- Ceiling Fans*
- Vaulted Ceilings*
- Additional Storage
- Patio or Balcony*
- Views Available
- Covered Parking
- Cable Ready
- Air Conditioning
- Plush Carpeting
- Window Coverings
* In Select Apartment Homes
Pet Policy
We welcome you & your best friend too! Looking for a new home for you and your pet? We are one of the few pet-friendly communities in the area and enthusiastically welcome you and your pet (some restrictions apply). Pets Welcome Upon Approval. Dogs and cats, including puppies and kittens under 1 year, are welcome at our community. Pet residents must have their health check and shots, and be spayed or neutered by 6 months of age. A signed animal addendum is required to be on file at our leasing office. Limit of 2 pets per apartment home. Non-refundable pet fee is $250. Monthly pet rent of $30 will be charged for 1 pet and monthly pet rent of $40 for 2 pets. Breed restrictions apply. We also welcome your domestic pet if it is a bird or fish with written approval from our onsite management team. No reptiles or exotic animals, please. Fish tanks are not to exceed 55 gallons. If the animal is a service animal for a disabled person, pet deposits are not necessary and breed restrictions do not apply. A signed Letter Regarding Support Animals from a qualified professional verifying the need for the service animal along with proof of current rabies shots and licenses (if legally applicable) is required. We will accept all breeds of dogs, except the following or any combination of mixed breed that contain any of the following: Akita, Alaskan Malamute, Chow, Doberman Pinscher, German Shepherd, Great Dane, Husky, Pit Bull Terriers*, Rottweiler, Saint Bernard, and Wolf Dog Hybrids. *(including all Pit Bull Breeds, American Pit Bull Terriers, American or Irish Staffordshire Terriers, Bull Terriers, Pit Bulls, American Bull Dogs, Pit Bull Bordeaux, and Fila Brasileiro.) We reserve the right to add additional restricted breeds at any time.
Photos
Amenities
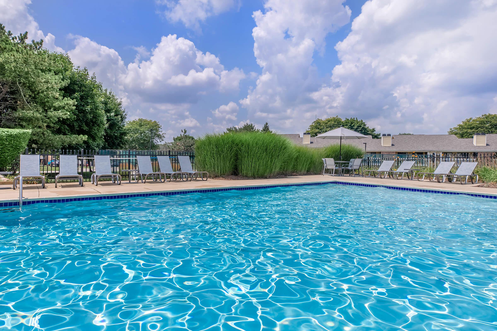
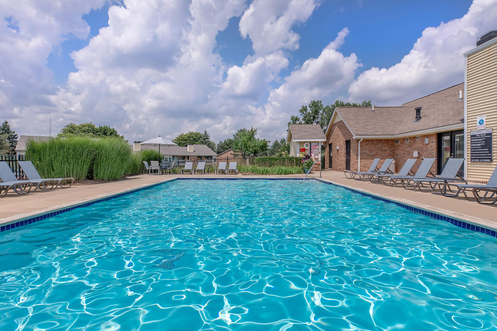
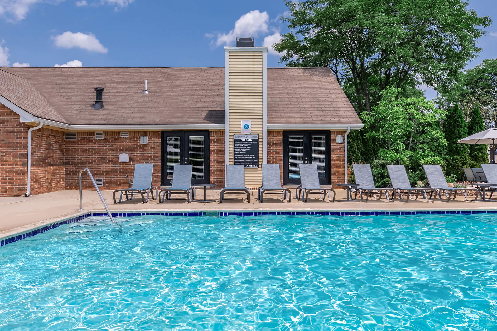
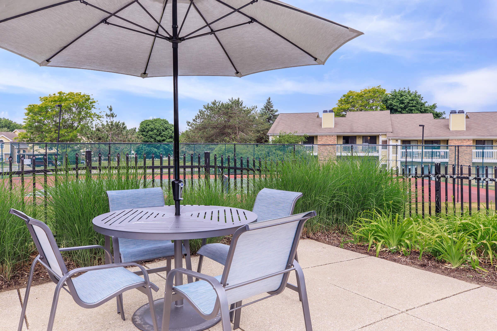
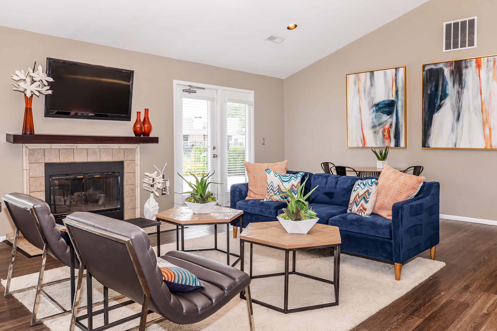
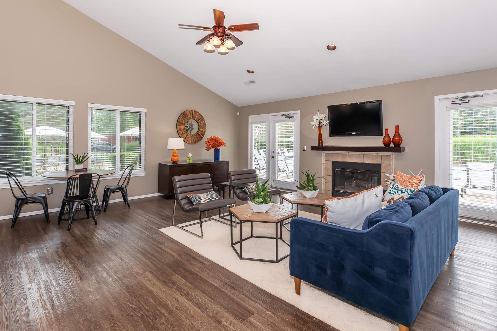
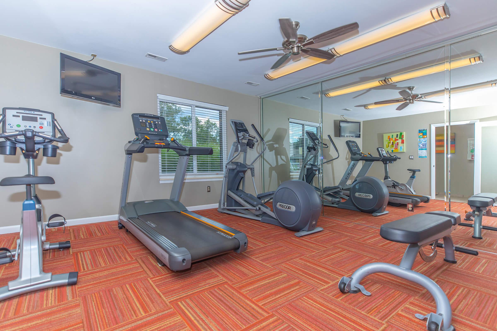
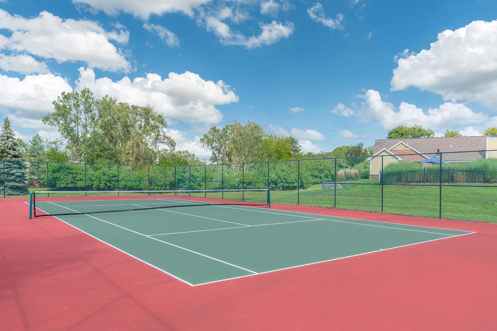
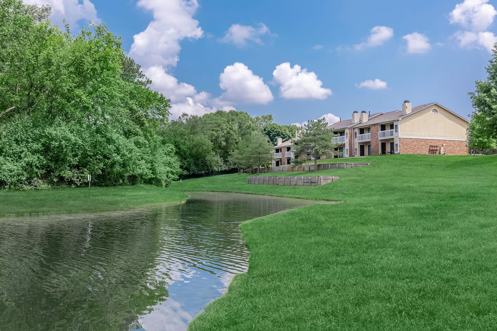
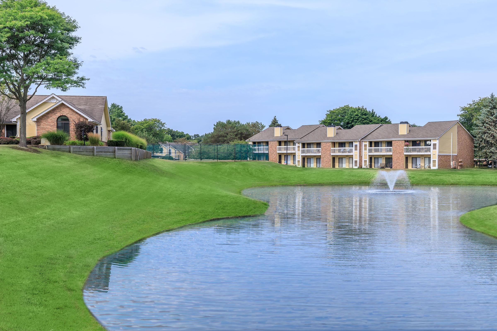
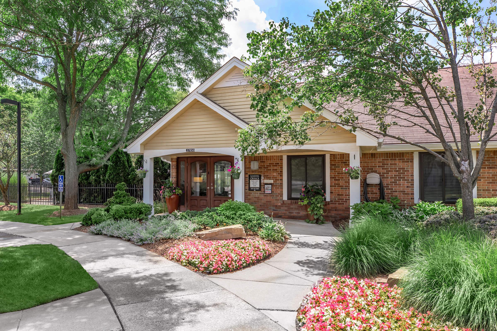
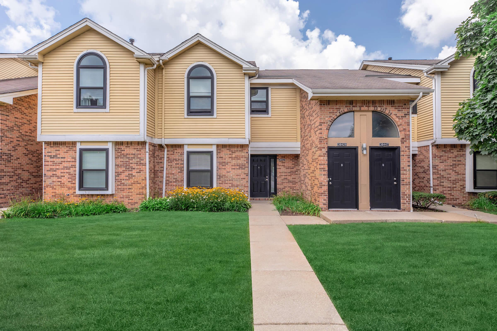
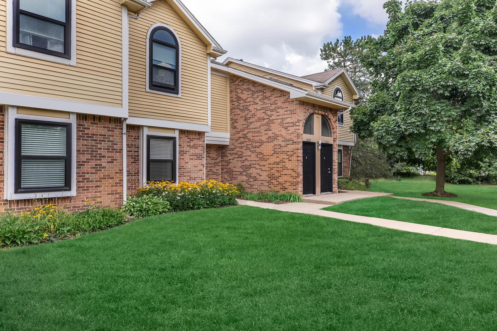
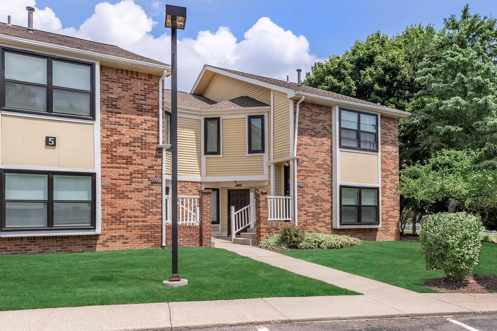
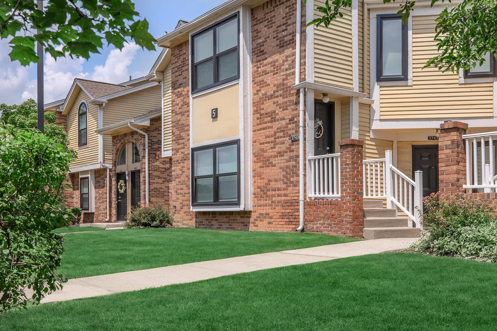
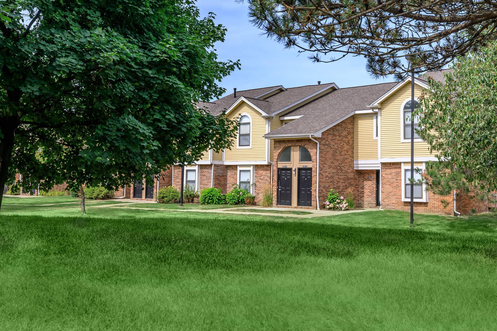
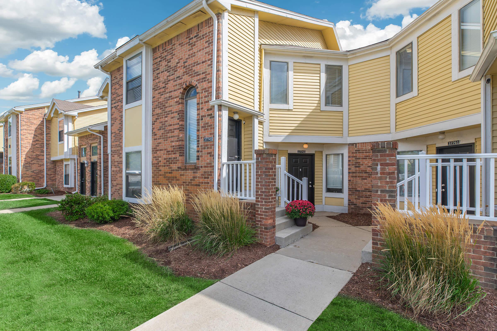
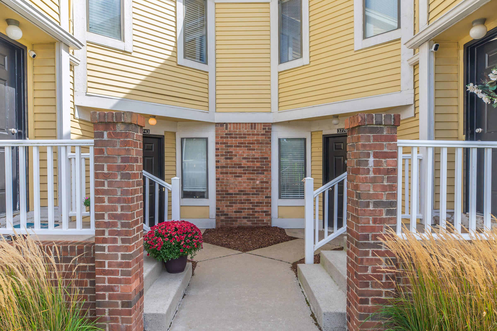
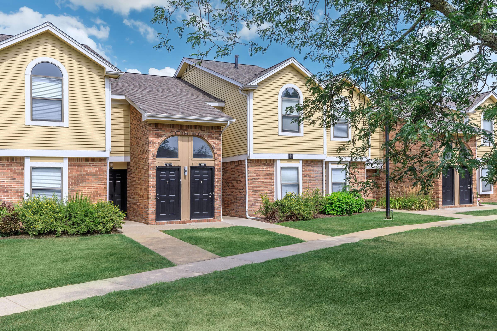
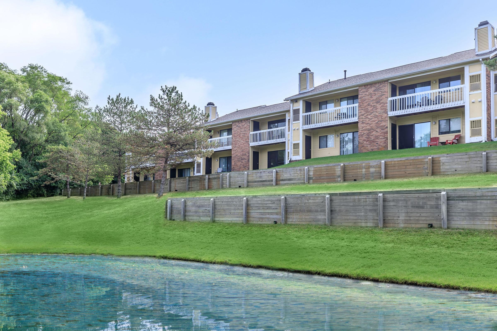
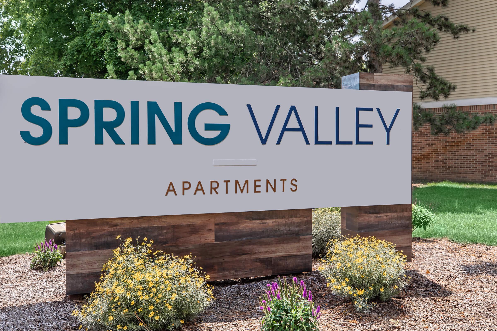
Saugatuck Lower









Saugatuck Upper









Leelanau Lower








Roscommon Lower








Petoskey Lower





Neighborhood
Points of Interest
Spring Valley Apartments
Located 37850 Spring Lane Farmington Hills, MI 48331Bank
Cinema
Elementary School
Entertainment
Fitness Center
Grocery Store
High School
Hospital
Mass Transit
Middle School
Park
Post Office
Preschool
Restaurant
Salons
Shopping
University
Contact Us
Come in
and say hi
37850 Spring Lane
Farmington Hills,
MI
48331
Phone Number:
248-422-1134
TTY: 711
Fax: 248-478-5267
Office Hours
Monday 9:00 AM to 6:00 PM. Tuesday 10:00 AM to 6:00 PM. Wednesday through Friday 9:00 AM to 6:00 PM. Saturday 10:00 AM to 5:00 PM.